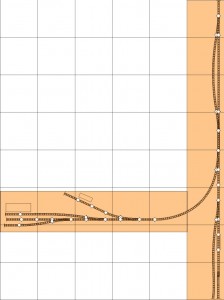The first hurdle of building a layout is planning one. I don’t want to bite off more than i can chew, so I am looking at the “domino” plan of modeling. What ever main idea that I choose, it will be one town, and a pair of 180 degree turns going into a hidden staging yard. I am leaning towards using Atlas code 80 flextrack and custom line switches (#6) . I am going to post the first (and ruled out) and second track plans…..
I am planning to use a pair of GP’s or perhaps a pair of SD9E’s that got stolen from Los Angeles or the NWP for local power. I plan to have three industries on line. Casa Grande has Arizona Grain, which will be modeled with a Walthers ADM (I know, not right) Grain Elevator, Cemex Cement (this location recently closed, so I will need to shoot it before it is destroyed like the Casa Grande Station was [fire]) and the third being a high fructose corn syrup distributor.



Another thing to consider to get more “land” is to think vertically. There’s no rule that says you can’t have a second shelf under the first one. That’s what I am working on now using modules (I model in HO so any space I can gain is a plus). The industrial park Southwest of Main and Thornton had (and still does have) a lot of rail served businesses. The industrial park leads that run past Cemex run all the way down to Lawrence Street and there are numerous spurs running into various businesses (pipe plant, packing plant, etc). With the length of your “mainline,” you could have the industrial spur leave the top level at one end (next to Cemex), run down the wall at the rear of the shelf (you could hide it behind industrial buildings) and enter a lower level at the other end. It coul then continue back under the top level as if running South through the industrial park. That would allow you to “expand” the first level to incorporate more of the downtown businesses and the depot while giving you more operating potential by incorporating a larger industrial area (without taking up any more actual floor space).
Tom F
On the far left (West) you could have Casa Grande siding with the industrial spur and Cemex spur. The industrial spur could run “behind” Cemex and start its drop to the lower level (hidden by one of the larger buildings on the Cemex lot). You could also use a helix if you could get enough depth. I know the minimum practical radius for a helix in HO is about 4 feet–I assume you would need around 2 feer for N scale. A helix would give you options for even more space as you could add switches on different levels. You could even have a level for Cowtown or Maricopa that way.
Tom F
Another “real life” addition to consider is the fact that the Cemex spur reconnects to the industrial spur south of the plant. This would give you a “run around” beyond the Cemex plant.
Tom F